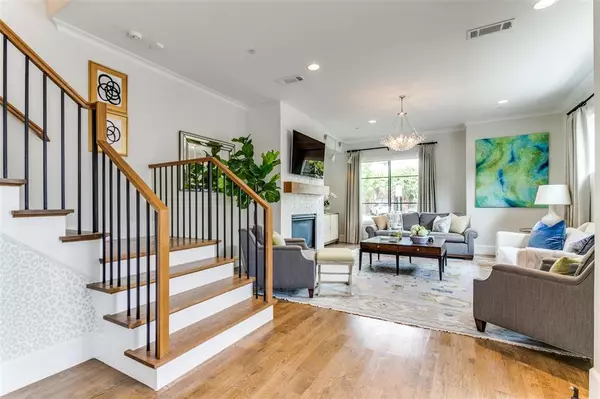$1,999,900
For more information regarding the value of a property, please contact us for a free consultation.
5 Beds
5 Baths
3,885 SqFt
SOLD DATE : 10/25/2024
Key Details
Property Type Single Family Home
Sub Type Single Family Residence
Listing Status Sold
Purchase Type For Sale
Square Footage 3,885 sqft
Price per Sqft $514
Subdivision Stinsons Rev Mt Vernon Annex
MLS Listing ID 20739234
Sold Date 10/25/24
Style Contemporary/Modern,Traditional
Bedrooms 5
Full Baths 5
HOA Y/N None
Year Built 2019
Annual Tax Amount $30,379
Lot Size 4,181 Sqft
Acres 0.096
Lot Dimensions 25x167
Property Sub-Type Single Family Residence
Property Description
MULTIPLE OFFERS RECEIVED, best and final due Tuesday at 5pm. Stunning contemporary single family attached home in HPISD and Armstrong Elementary. This 5 bedroom home is designed for entertaining and everyday living and is the perfect blend of luxury and leisure. The first floor features open concept living with the great room blending seamless into the dining and kitchen complete with wet bar for entertaining. Outside is a private side yard with a beautiful patio, putting green, and low maintenance turf. Upstairs you'll find additional 4 bedrooms, including the master, and a spacious laundry room. The large third floor game room and full bath are ideal for family fun or casual gatherings. With exceptional finishes and designer touches throughout, this home provides luxury living in one of the most sought-after neighborhoods in Dallas.
Location
State TX
County Dallas
Direction From Mockingbird, head north on Mt Vernon Ave and the home will be on the left corner of Binkley and Mt Vernon. Front door of unit access faces Mt Vernon
Rooms
Dining Room 1
Interior
Interior Features Decorative Lighting, Open Floorplan, Walk-In Closet(s), Wet Bar
Heating Central
Cooling Ceiling Fan(s), Central Air
Flooring Carpet, Hardwood, Tile
Fireplaces Number 1
Fireplaces Type Gas
Appliance Dishwasher, Disposal, Electric Oven, Gas Cooktop, Microwave, Refrigerator
Heat Source Central
Laundry Utility Room, Full Size W/D Area
Exterior
Exterior Feature Rain Gutters, Outdoor Grill, Private Yard
Garage Spaces 2.0
Fence Wood
Utilities Available City Sewer, City Water
Roof Type Composition
Total Parking Spaces 2
Garage Yes
Building
Lot Description Corner Lot, Landscaped, Sprinkler System
Story Three Or More
Foundation Slab
Level or Stories Three Or More
Structure Type Brick,Stucco,Wood
Schools
Elementary Schools Armstrong
Middle Schools Highland Park
High Schools Highland Park
School District Highland Park Isd
Others
Ownership See tax records
Acceptable Financing Cash, Conventional
Listing Terms Cash, Conventional
Financing Conventional
Read Less Info
Want to know what your home might be worth? Contact us for a FREE valuation!

Our team is ready to help you sell your home for the highest possible price ASAP

©2025 North Texas Real Estate Information Systems.
Bought with Frank Purcell • Allie Beth Allman & Assoc.
"My job is to find and attract mastery-based agents to the office, protect the culture, and make sure everyone is happy! "
2937 Bert Kouns Industrial Lp Ste 1, Shreveport, LA, 71118, United States






